1
2
3
4
5
6
7
8
9
10
11
12
13
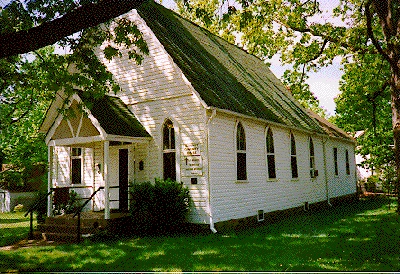
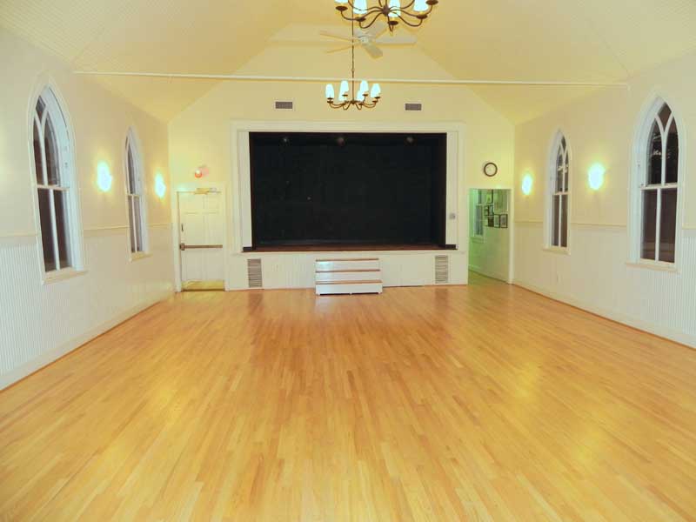
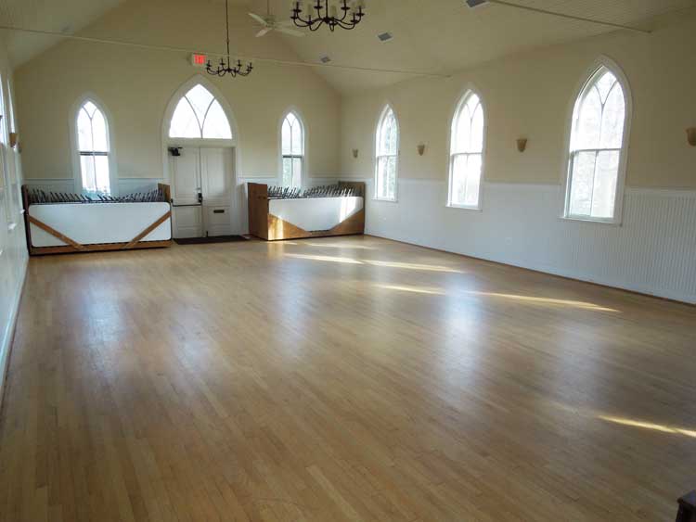
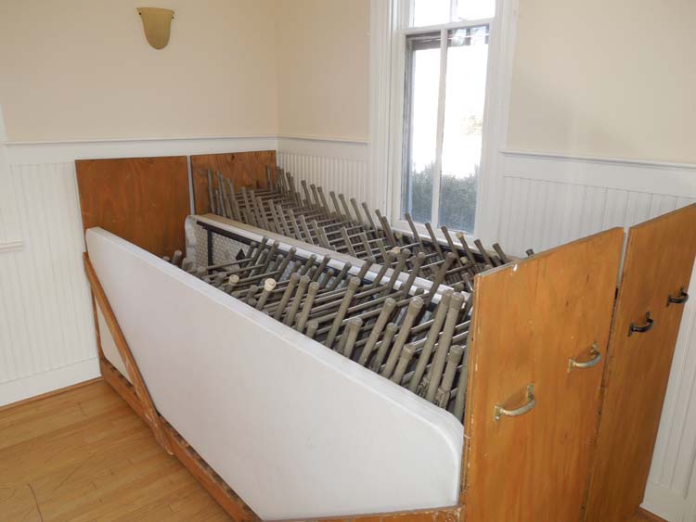
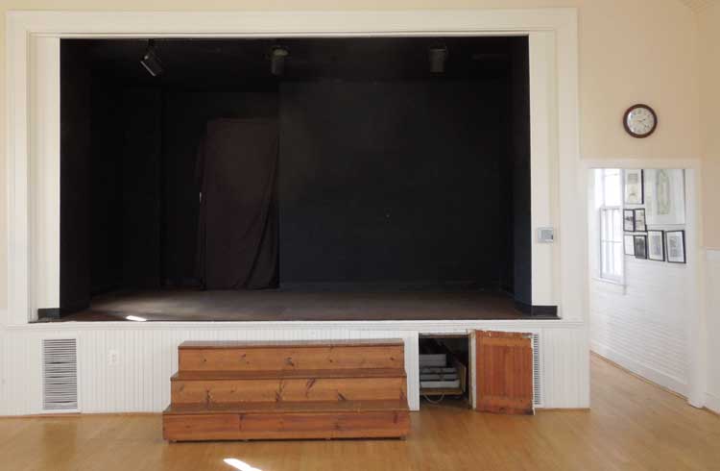
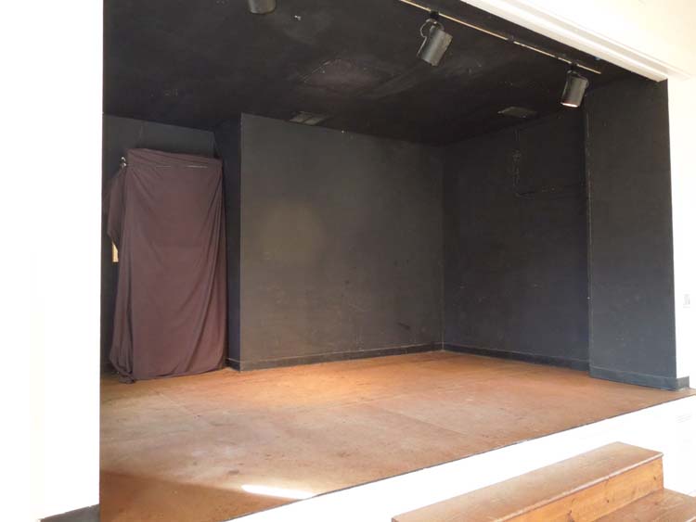
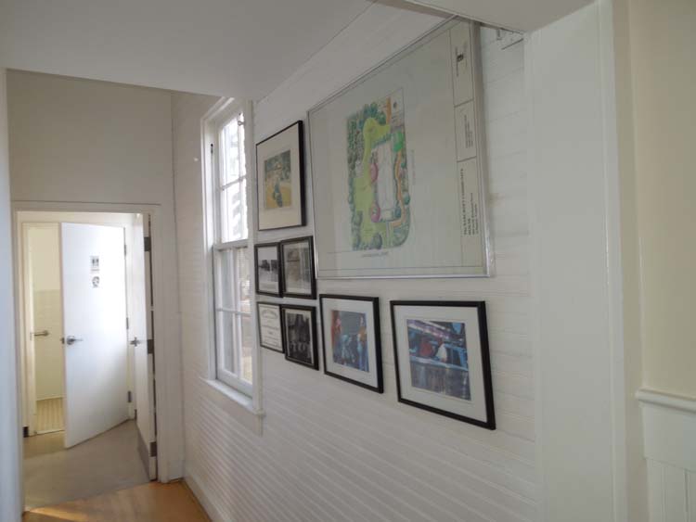
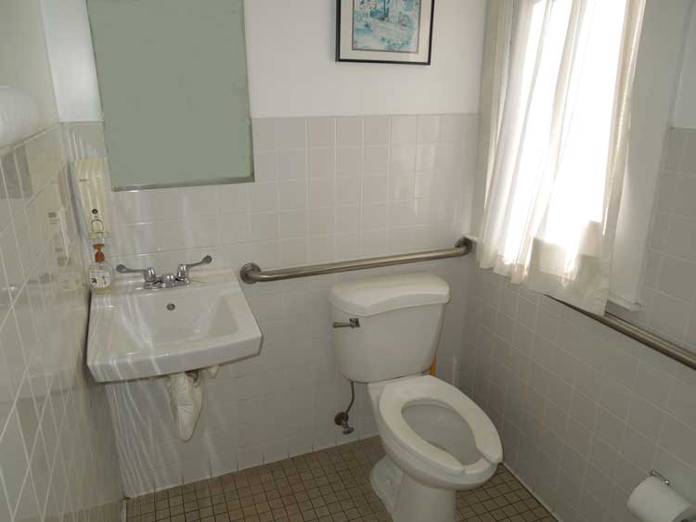
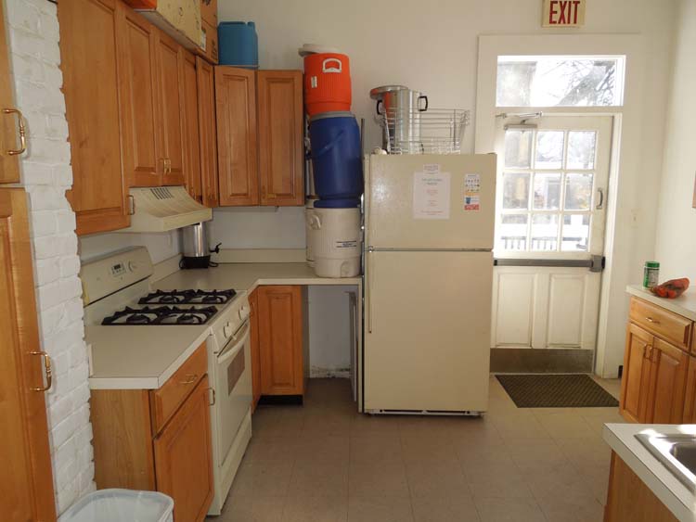


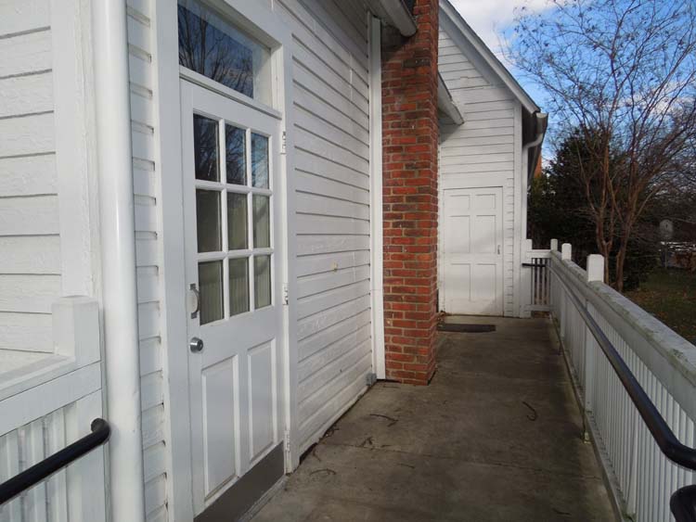
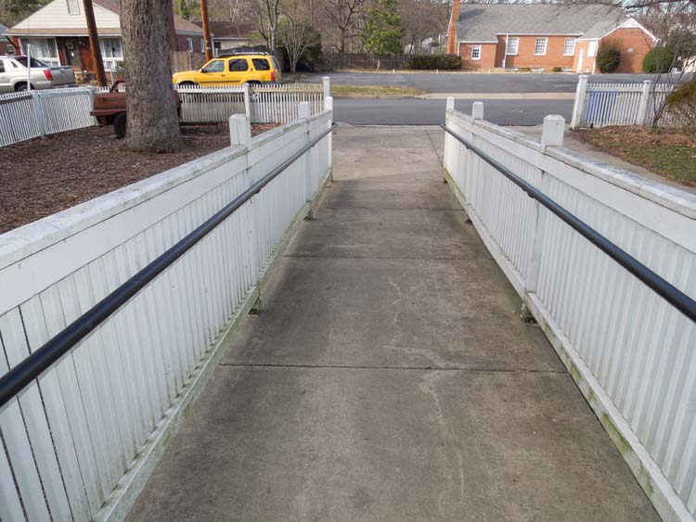
Front view
Main hall from the front door. Lighting is warmer and dimmable.
Main hall from the back. 39 feet long by 23 feet wide.
Chair carts with chairs and tables stored. Carts roll outside after unloading.
Steps to the stage can be moved or put on the stage. There are additional tables under the stage.
The stage. 13 feet wide by ten feet deep. Three small lights.
Hall to the kitchen and bathroom.
The bathroom is handicapped-accessible.
Kitchen
Light switches and dimmers by the door.
The thermostat is to the right of the stage
Handicapped ramp leads to rear exit door.
Handicapped ramp to street.